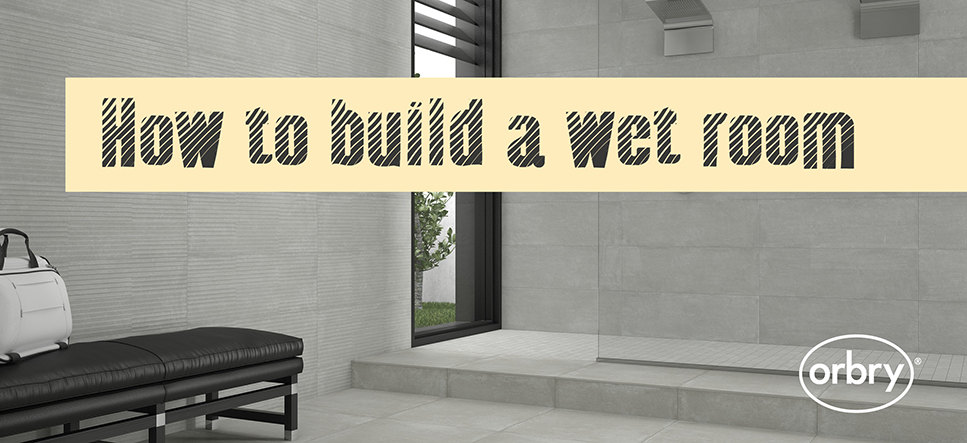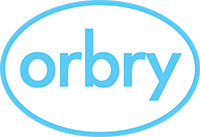How to Build a Wet Room

Wet rooms are once again seeing a rise in popularity and this time there are two main factors involved. Firstly the modern and open plan look of a wet room is becoming extremely desirable, so more and more people are converting their bathroom or adding an additional wet room to their home. The second reason is practicality – as we are all living longer and wanting to stay in our own homes, or in multi-generational households with relatives, the accessibly of our bathrooms has become an important consideration. Wet rooms offer easy access to people of any age or mobility making them the perfect solution.
So, how do you go about building a wet room in your home? There are a lot of important elements involved in installing a wet room so we always recommend hiring a professional to ensure it is carried out correctly. We have detailed the process below so you know what work and materials are required.
Location
A wet room can be located almost anywhere in your home, but remember that access to the pipes will be needed for the shower, toilet and basin. It’s normally easier to build your wet room in an existing bathroom, however you can convert another room if needed – bear in mind this will be more costly and time consuming.
Floor Build Up
As a wet room has a level floor throughout the room you may need to build the floor up to the required height – usually with your chosen waterproofing and flooring. You will also need to install the shower tray into the floor at the same level – this means that you will need to cut out a section of the sub-floor. To encourage water to flow towards the drain there will need to be a slight gradient around it – usually called ‘falls’. All Orbry shower trays have built in falls so you do not need to worry about creating this yourself. A range of drains are available including linear or square, with your choice of stainless steel or tileable covers depending on the finished look you want.
Waterproofing
Waterproofing is the most important aspect of installing a wet room. If not done correctly this can lead to leaks which could cause unseen damage and mean tearing out the entire wet room. There are a range of tanking products available including paint on liquids, matting & membranes or tile backer boards. Check the background and amount of height/thickness build up suitable to find the right waterproofing for your wet room. Remember to use tape to seal any joints to ensure the room is fully tanked.
Installing a Wet Room on a Wooden Floor
- Fix and level any loose floor boards. Floors must be stiff with minimum deflection under load.
- Spread a coat of rapid-setting cement polymer modified cement based adhesive onto the floor and lay Orbry Boards into the adhesive. Then mechanically fix with Orbry Stainless Steel Screws and Backer Board Washers. Boards should be laid in a broken bond pattern.
- When fixing to dry areas, apply Orbry Self Adhesive Scrim Tape to all horizontal and vertical joints using a thin layer of cement based tile adhesive and a float trowel.
When fixing over timber the minimum board thickness is 6mm.
Installing a Wet Room on a Concrete Floor
- Check all surfaces are of good quality, sound, flat, clean and free from dust and other contaminants including paint.
- Apply a suitable flexible cement based adhesive ensuring no voids are left underneath and the boards and sub floor are 100% in contact with the adhesive. New sand and cement screeds need to have cured for at least three weeks and concrete floors for at least six weeks. Boards should be laid in broken bond pattern.
- When fixing to dry areas, apply Orbry Self Adhesive Scrim Tape to all horizontal and vertical joints using a thin layer of cement based tile adhesive and a float trowel.
When fixing over sand & cement screed or concrete the minimum board thickness is 6mm.
Tiling
Tiles are the most suitable, and most popular, covering for your wet room. They are hygienic, easy to keep clean and available in a range of modern or traditional styles. A porcelain mosaic is perfect for the shower area as the extra grout joints provide additional grip and they do not need to be cut to fit the falls of the shower tray. Larger wet rooms can benefit from the use of different colour or design tiles to break up the space and create different ‘zones’ within the room.
Optional Extras
There are a range of products that are not necessary but add benefits and luxury to a wet room. Underfloor heating gives warm floors and helps evaporate any surface water, while also removing the need for bulky radiators. A frameless glass shower screen will help keep the water contained in the shower area without interrupting the open plan look. A heated towel rail is a great alternative to a traditional radiator, giving you warm towels and providing a modern look.
For more information about installing an Orbry Wet Room please see the range of Orbry guides and brochures available online or give us a call on 0333 355 3725.
